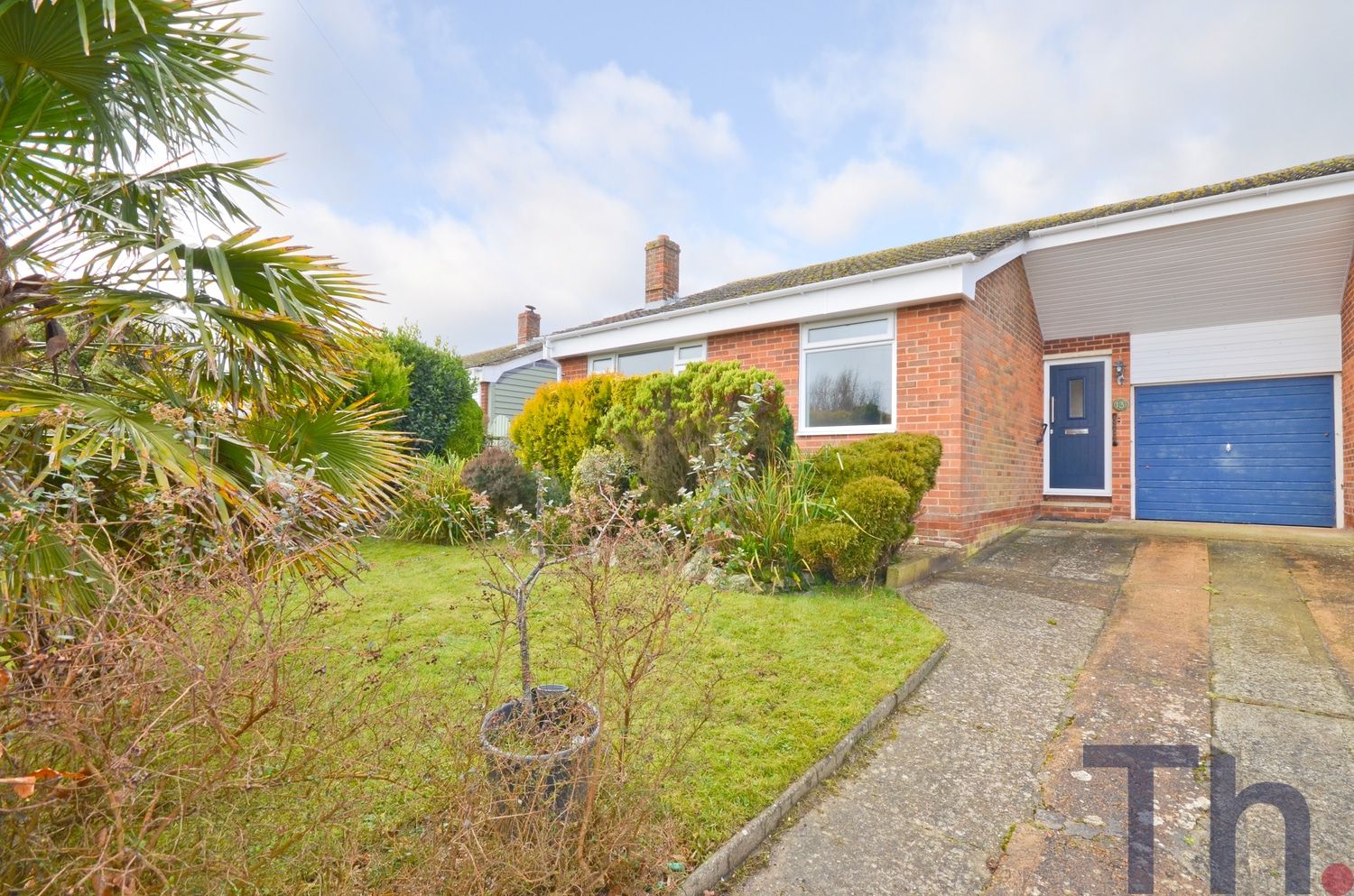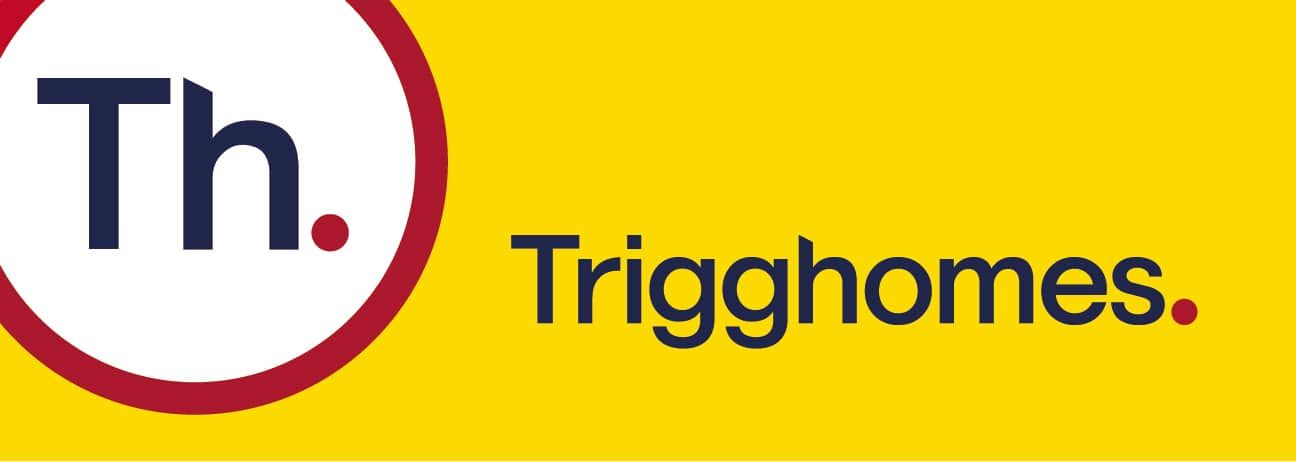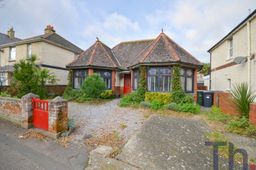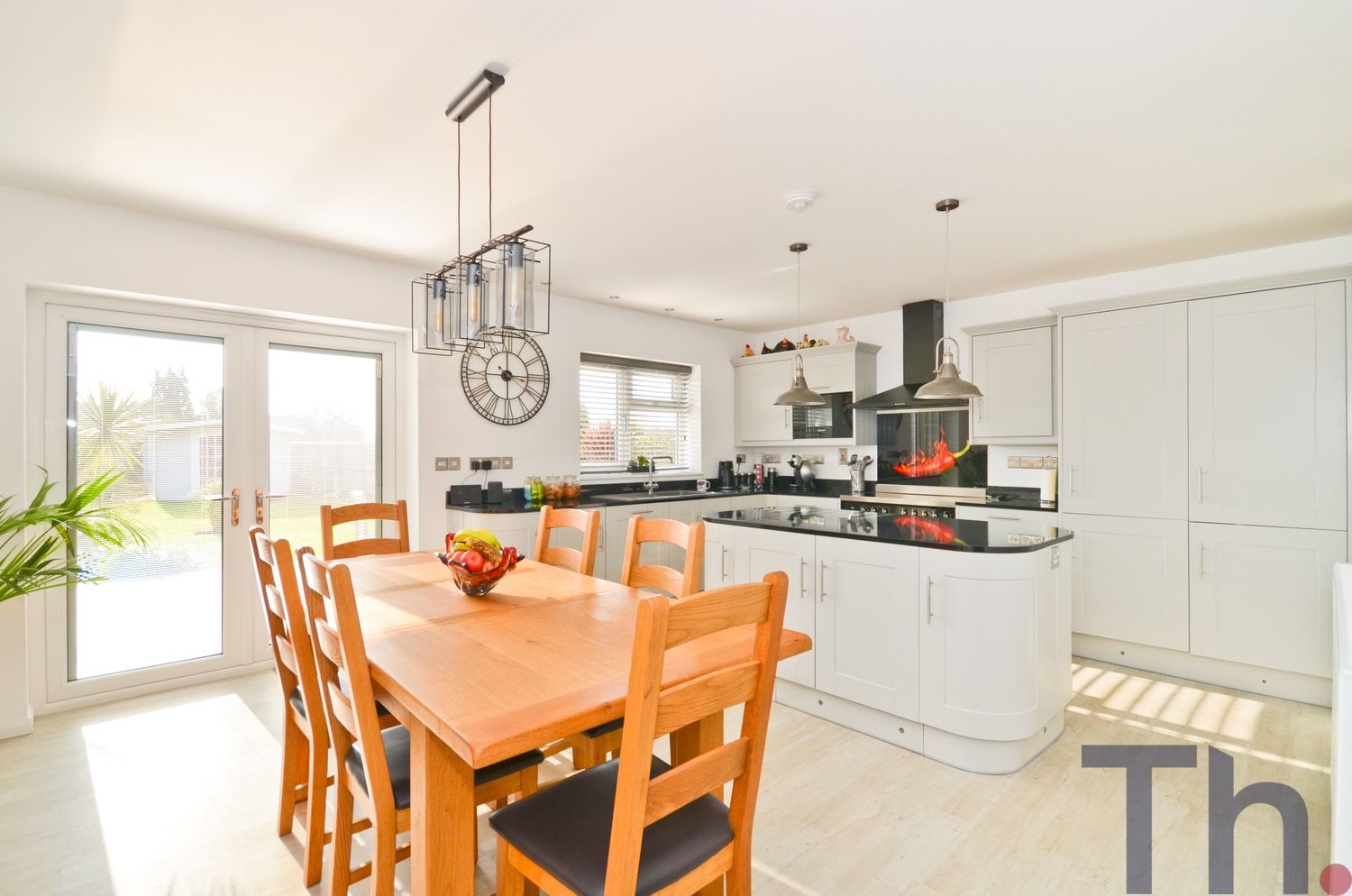Sandown, Isle of Wight
£350,000
Key Information
Key Features
Description
This stunning detached, two bedroom bungalow is located in the heart of Sandown’s town and within a stone’s throw of the golden sandy beaches. Within a short distance you can be strolling on the Culver Parade or along the Bay area coastal path to Shanklin Chine.
Double bay fronted bungalow, detached, plenty of parking and situated in a fantastic position for anyone looking to have all of their everyday amenities on the doorstep.
Internally, you enter into a spacious entrance hall which flows through the home to the rear garden. The homes is spacious and bright throughout with a well sized modern fitted kitchen/diner with even space to sit in the bay window to enjoy a break. There’s also a well sized, spacious lounge with yet another bay window. Moving to the rear of the home, there are two double bedrooms, of which the master opens out to the rear garden via patio doors.
Additionally there is a newly fitted bathroom, utility area and the added benefit of an additional cloakroom.
Outside, there’s a driveway with room for multiple vehicles along with a well sized rear garden.
Council Tax Band D
GROUND FLOOR
Entrance Hall
Lounge 16’3 x 13’0
Kitchen/Diner 16’2 x 13’6
Utility room 10’7 x 9’6
Bathroom
Separate W/C
Bedroom 1 14’0 x 12’1
Bedroom 2 11’9 x 9’0
OUTSIDE
Driveway for 2/3 cars
Side Access
Rear Garden
Arrange Viewing
Property Calculators
Mortgage
Stamp Duty
View Similar Properties

Asking Price Of£339,950Freehold
Lake, Sandown, Isle of Wight

Asking Price Of£305,000Freehold
Niton, Ventnor, Isle of Wight
Register for Property Alerts
Register for Property Alerts
We tailor every marketing campaign to a customer’s requirements and we have access to quality marketing tools such as professional photography, video walk-throughs, drone video footage, distinctive floorplans which brings a property to life, right off of the screen.



