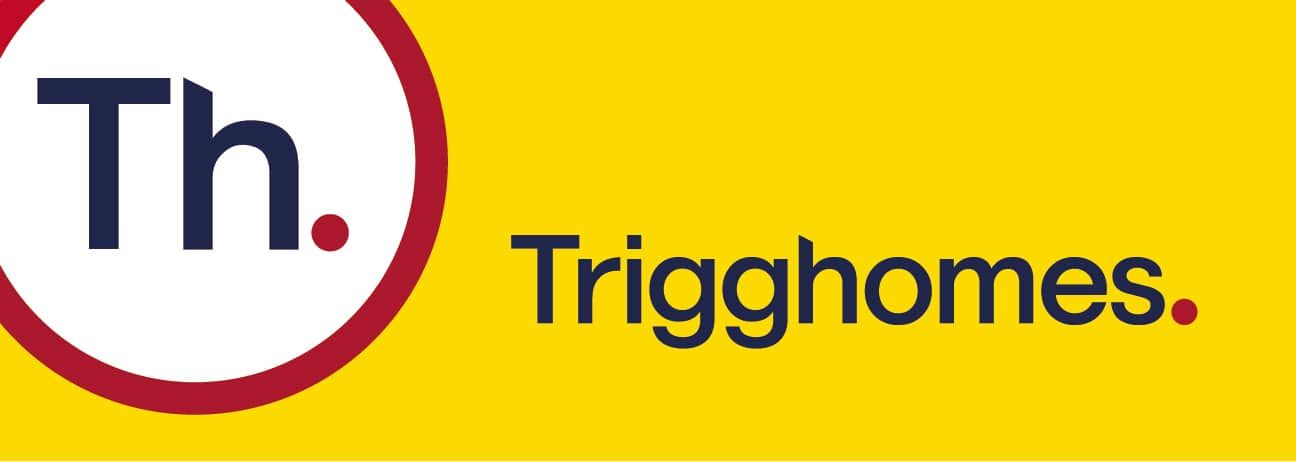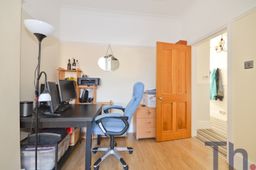Sandown, Isle of Wight
£310,000
Key Information
Key Features
Description
A beautiful, charming, three storey town house offered for sale in excellent condition throughout and 'chain free'. Located just a short distance from Sandown's High Street and golden, sandy beach, this home is the ideal property for those of you looking for a new life beside the seaside.
Internally, the spacious accommodation comprises five/six bedrooms, en-suite shower room to ground floor bedroom/study plus a bathroom & additional WC, a 13ft lounge, 14ft kitchen and a sun lounge. There is space aplenty on offer here! Outside, there is a low maintenance courtyard garden to the rear, with off road parking also.
The current owners have done much to the house recently and the new owners will benefit from a home that is ready to move straight into. The most stressful thing you'll have to do upon moving in is decide where to put your furniture and television. Available 'chain free'.
Council Tax Band D
GROUND FLOOR
Entrance Hall
Lounge 13'10 x 11'7
Bedroom/Study 14' Max x 9'2 Max. En-suite-Shower Room
Kitchen 14'7 x 10'3
Sun Lounge 10'3 x 10'
FIRST FLOOR
Landing
Bathroom
Separate WC
Bedroom 1 15'7 x 13'10
Bedroom 2 13'10 x 9'3
SECOND FLOOR
Landing
Bedroom 3 13'10 x 10'2
Bedroom 4 13'10 x 9'3
Bedroom 5 10'2 5'1
OUTSIDE
Off Road Parking
Rear Garden
Arrange Viewing
Property Calculators
Mortgage
Stamp Duty
Register for Property Alerts
Register for Property Alerts
We tailor every marketing campaign to a customer’s requirements and we have access to quality marketing tools such as professional photography, video walk-throughs, drone video footage, distinctive floorplans which brings a property to life, right off of the screen.

