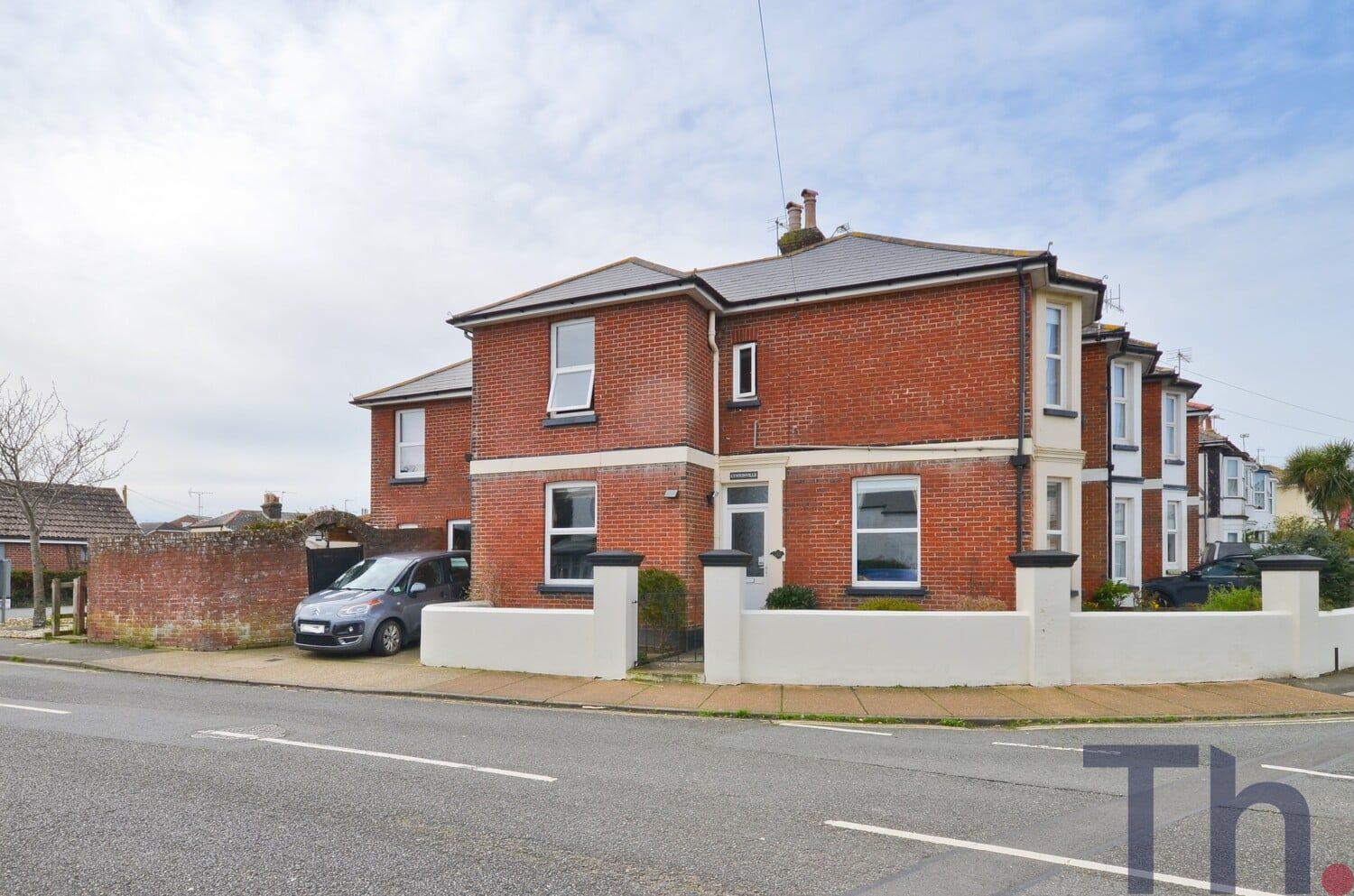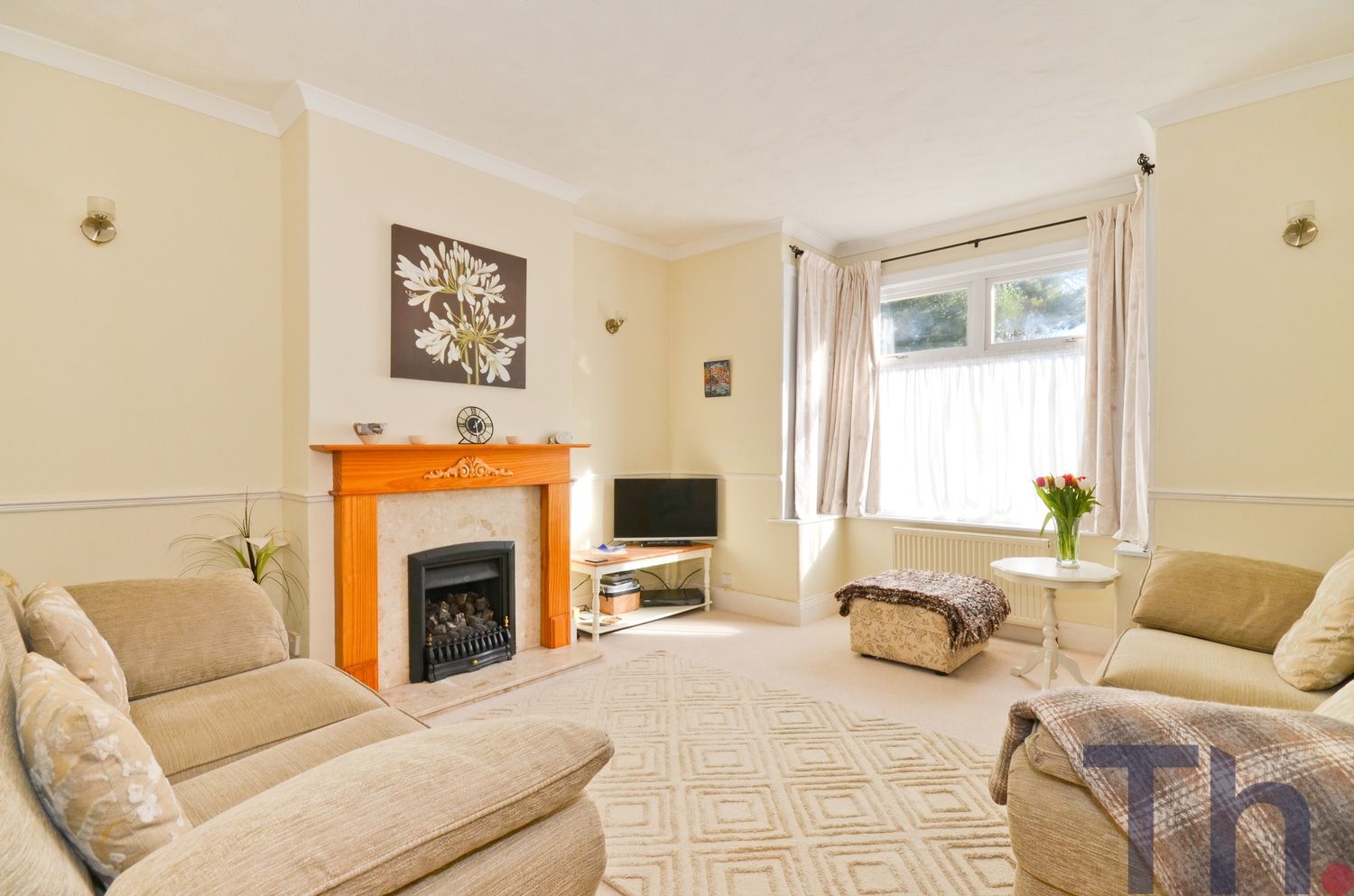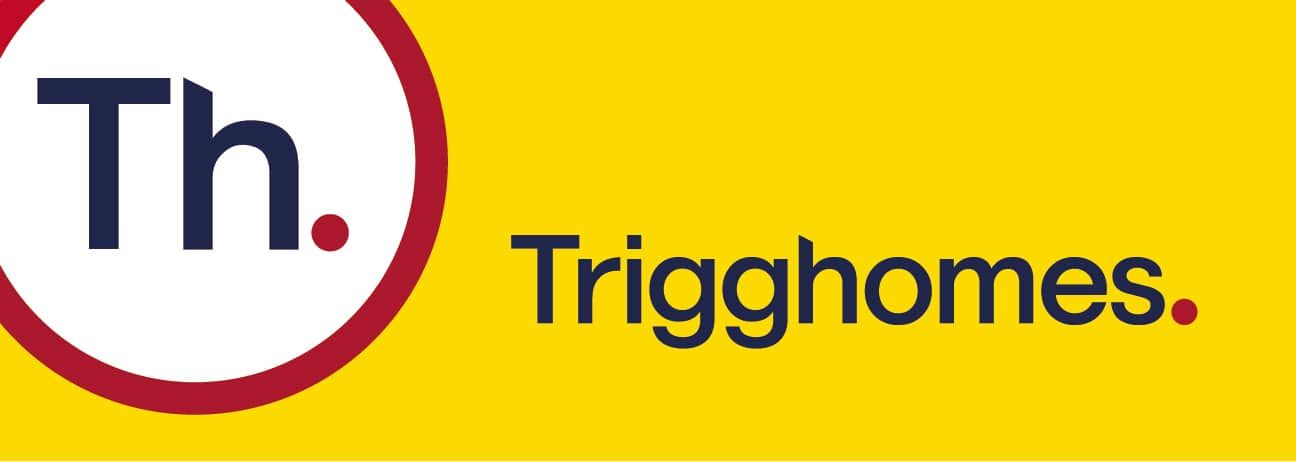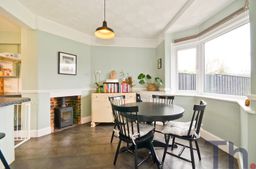Newport, Isle of Wight
£320,000
Key Information
Key Features
Description
A wonderfully well presented 4 bedroom 1930s home within the county town of Newport. This spacious, extended and conveniently positioned property is the perfect family home. The property sits only a short walk from excellent transport links and the St Mary’s Hospital plus “Good” schools too.
High ceilings, bright & light living spaces and plenty of bedroom space for growing families, this house is quite the surprise. The ground floor offers an open plan kitchen/diner with a handy utility space with WC too. The space is bright and airy, perfect for entertaining and overlooks the rear garden. There is a cosy lounge with feature fireplace to match the one in the dining area plus a further conservatory and downstairs study/playroom/studio – depending on what your needs might be.
The first floor offers 3 bedrooms, with the second floor offering a Master with Shower En-suite. The first floor is well sized with bedrooms suitable for a family, with a lovely bathroom.
Outside space is largely sized and thoughtfully designed with two paved areas including a pergola on one space. The garden is flat, great for kids and anyone with dogs being fully secured as well.
Local Authority - Isle of Wight Council
Council Tax Band - C
EPC - TBC
Tenure - Freehold
GROUND FLOOR
Entrance Porch
Utility/WC
Kitchen Area 11’7 x 9’7
Dining Area 12’3 x 9’7
Entrance Hall
Conservatory 10’9 x 9’6
Lounge 14’1 x 12’0
Study/Work Room 19’1 x 8’1
FIRST FLOOR
Landing
Bedroom 2 12’3 x 11’0 into bay
Bedroom 3 11’1 x 12’1
Bedroom 4 11’1 x 10’
Bathroom
Stairs to
Master Bedroom 18’4 x 12’8 into bay
En-suite Shower Room
OUTSIDE
Front Courtyard Garden
Side Access
Rear Garden
Arrange Viewing
Property Calculators
Mortgage
Stamp Duty
View Similar Properties

Asking Price Of£299,950Freehold
Sandown, Isle of Wight

Asking Price Of£365,000Freehold
Newport, Isle Of Wight
Register for Property Alerts
Register for Property Alerts
We tailor every marketing campaign to a customer’s requirements and we have access to quality marketing tools such as professional photography, video walk-throughs, drone video footage, distinctive floorplans which brings a property to life, right off of the screen.

