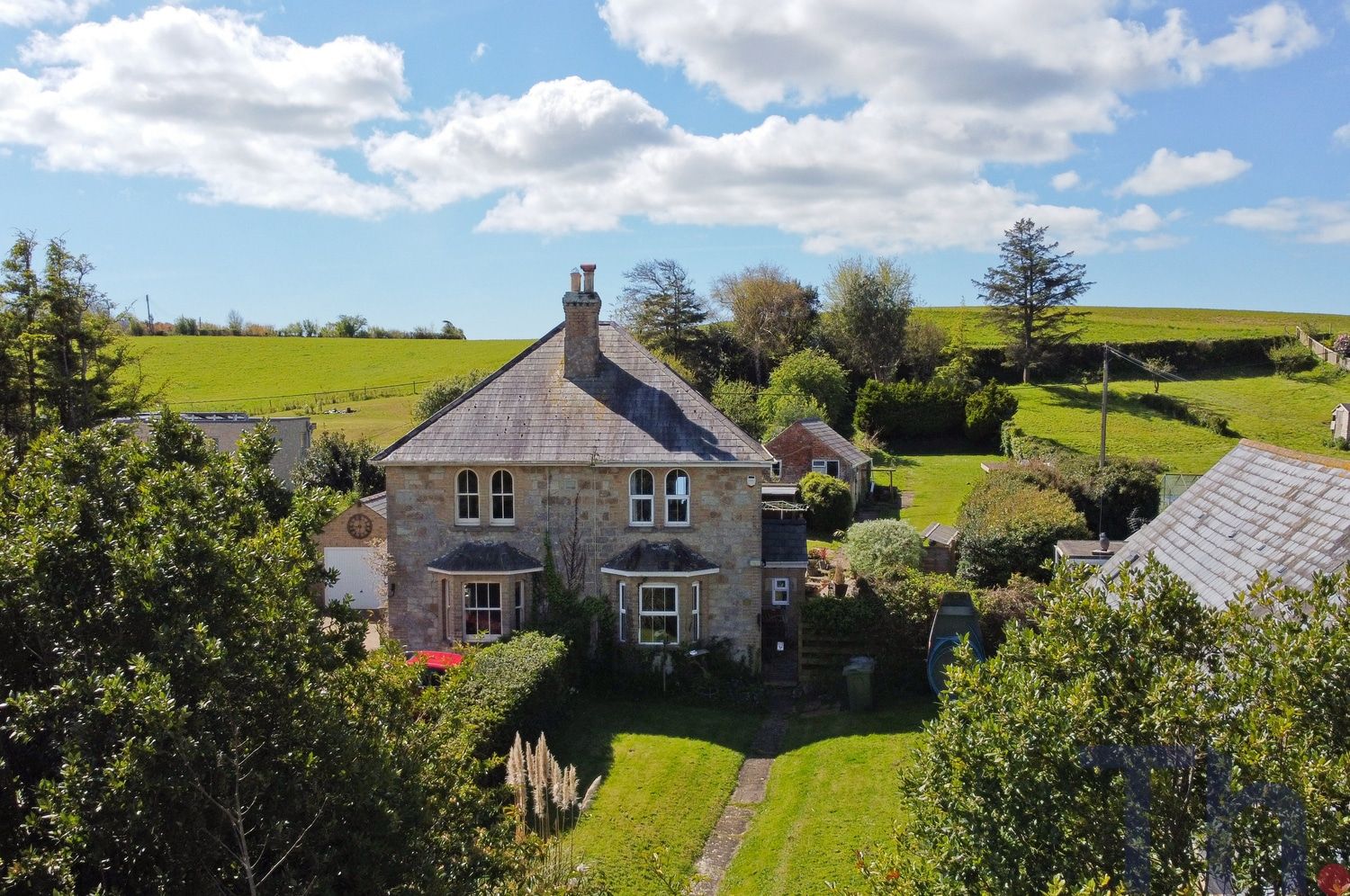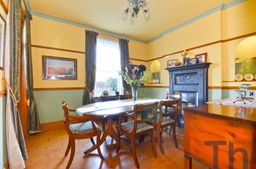Newport, Isle of Wight
£460,000
Key Information
Key Features
Description
A charming family home in the heart of Shide, this wonderful detached home has character features from every angle with lots of space for growing families whilst not compromising on location!
A handsome house from the kerb, this charming family home is superbly kept and maintained by its current owners, ensuring that the details of history have been kept intact. From the front door through the hallway into every living space you will find period features, whether that’s the grandeur of the fireplaces or aesthetics of the stained glass doors, it’s a home that pulls on the heart strings.
Whilst charming in its appearance, the property offers excellent functionality too. The property comes with two reception rooms plus a large, sociable kitchen/diner. The first floor comprises three very large bedrooms and a modern shower room to suitably cater the home.
Outside space is well proportioned and offering the much sought after commodity in this area of, not only off road parking for two cars, but a garage as well. The garden is bigger than you might initially think with plenty of privacy and a sunny aspect too.
Shide is an area that is renowned by locals for its convenience and yet quiet locality, you can wander into Marks and Spencer in a couple of minutes and in the same breath in the opposite direction, be amongst the wildlife of the Sunshine Trail Cycle track.
Council Tax Band D
GROUND FLOOR
Entrance Hall
Lounge 15’8 x 13’1 into bay
Dining Room 12’0 x 11’1
Lean to 9’9 x 5’5
Kitchen/Diner 22’1 x 11’5
FIRST FLOOR
Landing
Bedroom 1 17’6 x 16’0
Bedroom 2 12’9 x 11’1
Bedroom 3 11’6 x 10’8
Shower Room
OUTSIDE
Front Garden
Driveway Parking x 2
Garage
Side Access
Rear Garden
Arrange Viewing
Property Calculators
Mortgage
Stamp Duty
View Similar Properties

Asking Price Of£425,000Freehold
Godshill, Ventnor, Isle of Wight
Register for Property Alerts
Register for Property Alerts
We tailor every marketing campaign to a customer’s requirements and we have access to quality marketing tools such as professional photography, video walk-throughs, drone video footage, distinctive floorplans which brings a property to life, right off of the screen.

