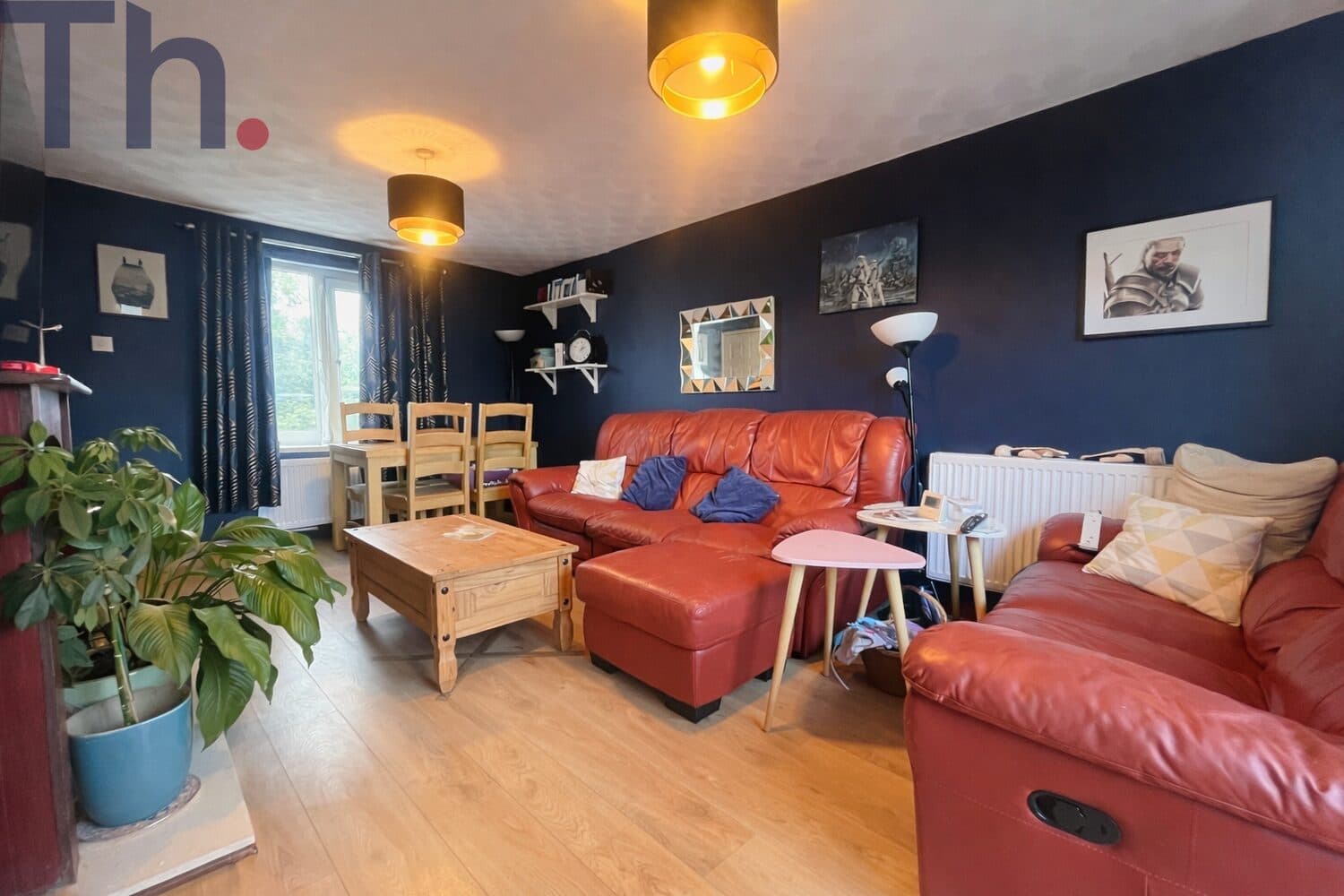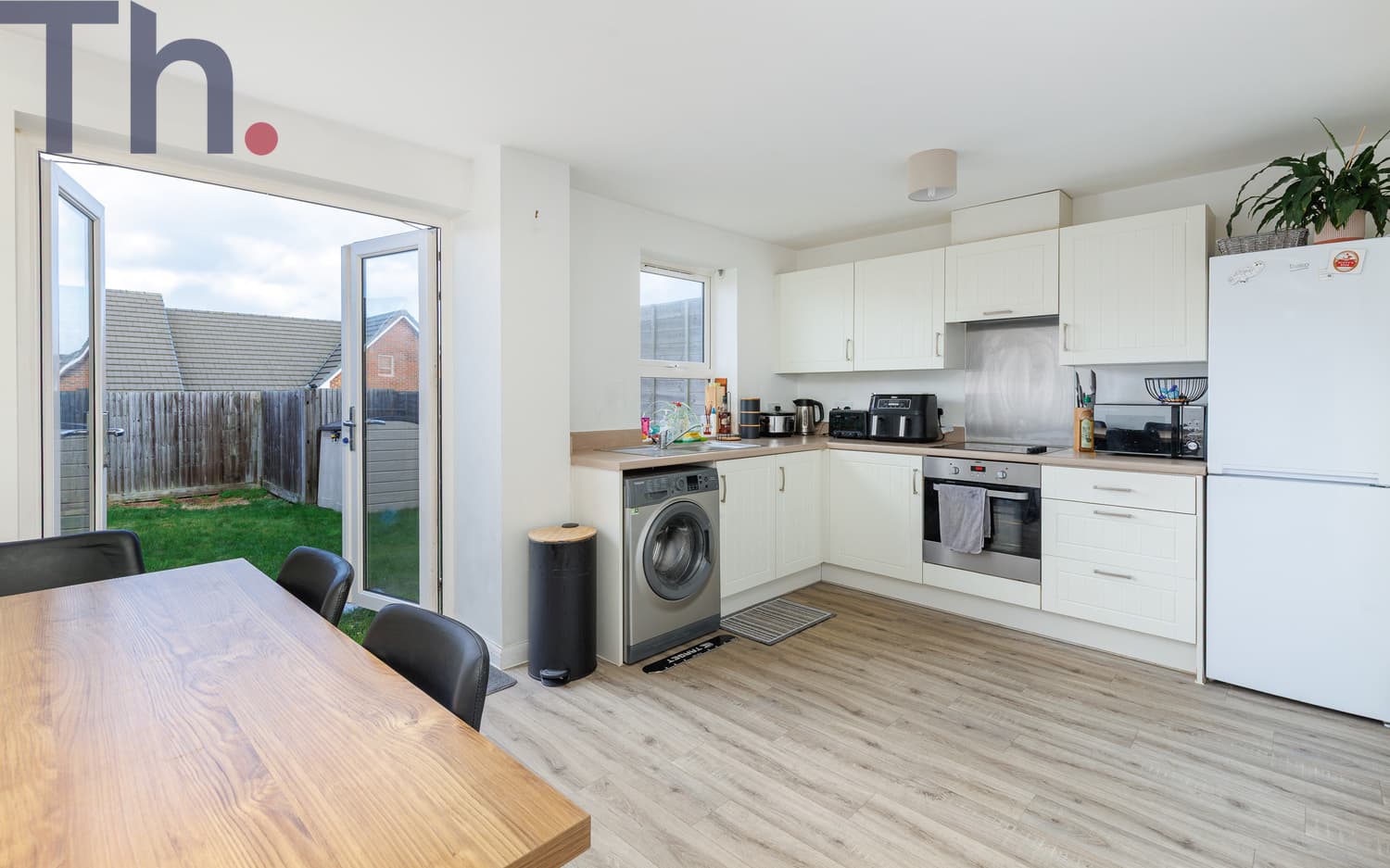We tailor every marketing campaign to a customer’s requirements and we have access to quality marketing tools such as professional photography, video walk-throughs, drone video footage, distinctive floorplans which brings a property to life, right off of the screen.
Beautifully Presented Three-Bedroom Semi-Detached Home – Sandown, Isle of Wight
Located just a short walk from the beach, high street shops, cafes, and restaurants, this attractive bay-fronted, semi-detached home offers the perfect blend of seaside living and modern comfort.
Internally, the property is presented to a high standard throughout and is in move-in condition. The spacious bay-windowed lounge to the front provides a bright and welcoming space to relax, while a second reception room currently serves as a dining room – ideal for entertaining or family meals. To the rear, a stylish and recently upgraded kitchen/breakfast room offers ample space and functionality, with direct access to the sunny, low-maintenance rear garden – perfect for enjoying warm island afternoons.
Upstairs, the accommodation comprises three generously sized double bedrooms, all beautifully finished and complemented by a modern, well-appointed family bathroom.
This well-maintained home offers a fantastic opportunity for anyone seeking a coastal lifestyle, whether as a permanent residence or an ideal holiday retreat.
Local Authority - Isle of Wight Council
Council Tax Band - C
Tenure - Leasehold
GROUND FLOOR
Entrance Porch
Hallway
Lounge 15'6 x 13'
Dining Room 12' x 10'10
Kitchen 11'9 x 9'5
FIRST FLOOR
Landing
Bedroom 3 11' x 9'
WC
Bedroom 2 12'1 x 10'8
Bedroom 1 15'7 x 10'7
Bathroom 9'3 x 6'5
OUTSIDE
Front Garden
Side Access
Rear Garden

