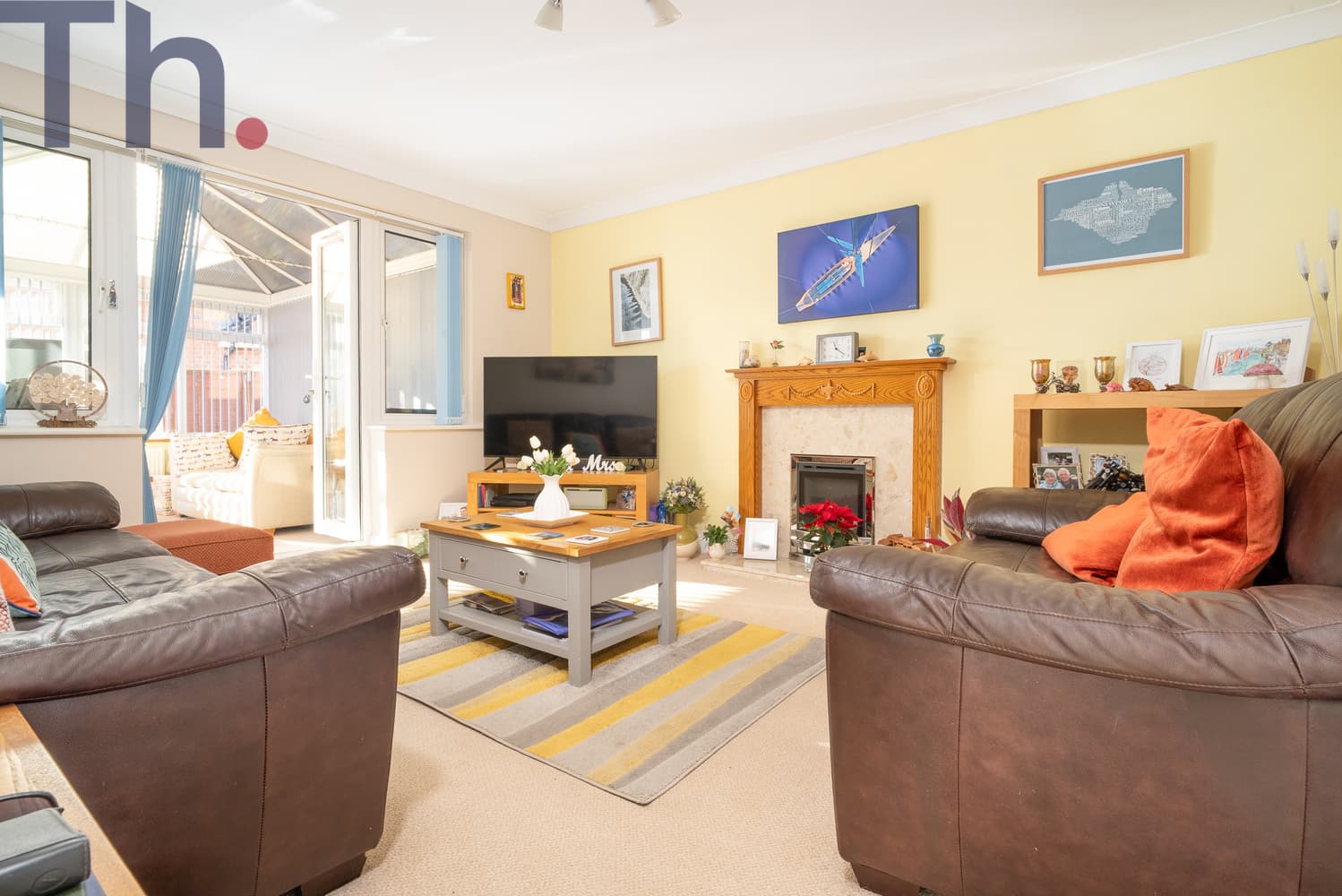We tailor every marketing campaign to a customer’s requirements and we have access to quality marketing tools such as professional photography, video walk-throughs, drone video footage, distinctive floorplans which brings a property to life, right off of the screen.
This charming 1930s three-bedroom detached home is beautifully presented throughout and situated in a desirable and convenient location on the outskirts of Newport, Isle of Wight. Combining period character with modern comfort, the property offers generous living spaces, a well-maintained garden, and lovely countryside views to the rear.
To the front, a neatly block-paved driveway provides ample parking for multiple vehicles, along with a garage, with side access leading round to the impressive large rear garden—a true highlight of the home—beautifully maintained by the current owner and ideal for families, entertaining, or simply enjoying the outdoors.
Inside, the property offers two spacious reception rooms, including a bay-fronted lounge and a dining room that opens through to the modern fitted kitchen, creating a great flow for everyday living. At the rear, a generous conservatory overlooks the garden, providing a bright and versatile additional living space, along with a handy downstairs WC. There is also a separate utility room complete with its own larder/pantry, and excellent storage options including a useful under-stairs cupboard.
Upstairs, there are three well-proportioned bedrooms and a family bathroom, all presented to a high standard. The rear-facing rooms enjoy pleasant views over open fields, adding to the home’s sense of peace and privacy.
Conveniently positioned on a local bus route linking Newport and Ryde, the property offers easy access to both towns and their amenities. Nearby, residents can enjoy lovely countryside walks, including scenic routes towards Island Harbour and along the old railway line to Wootton Bridge, now a popular cycle track.
Overall, this delightful property has been lovingly maintained and is ready for new owners to move straight in and enjoy its space, charm, and setting.
Local Authority - Isle of Wight Council
Council Tax Band - C
Tenure - Freehold
GROUND FLOOR
Entrance Hall
Lounge 14'3 x 12'
Kitchen/Diner 18'4 x 12'
Conservatory 14'2 x 13'4
Utility Room
Downstairs Cloakroom WC
FIRST FLOOR
Landing
Bedroom 1 15' x 11'
Bedroom 2 12'3 x 11'
Bedroom 3 9' x 7'
Bathroom
OUTSIDE
Driveway for Several Cars
Garage
Side Access
Rear Garden
Garden Studio 22'2 x 10'6
