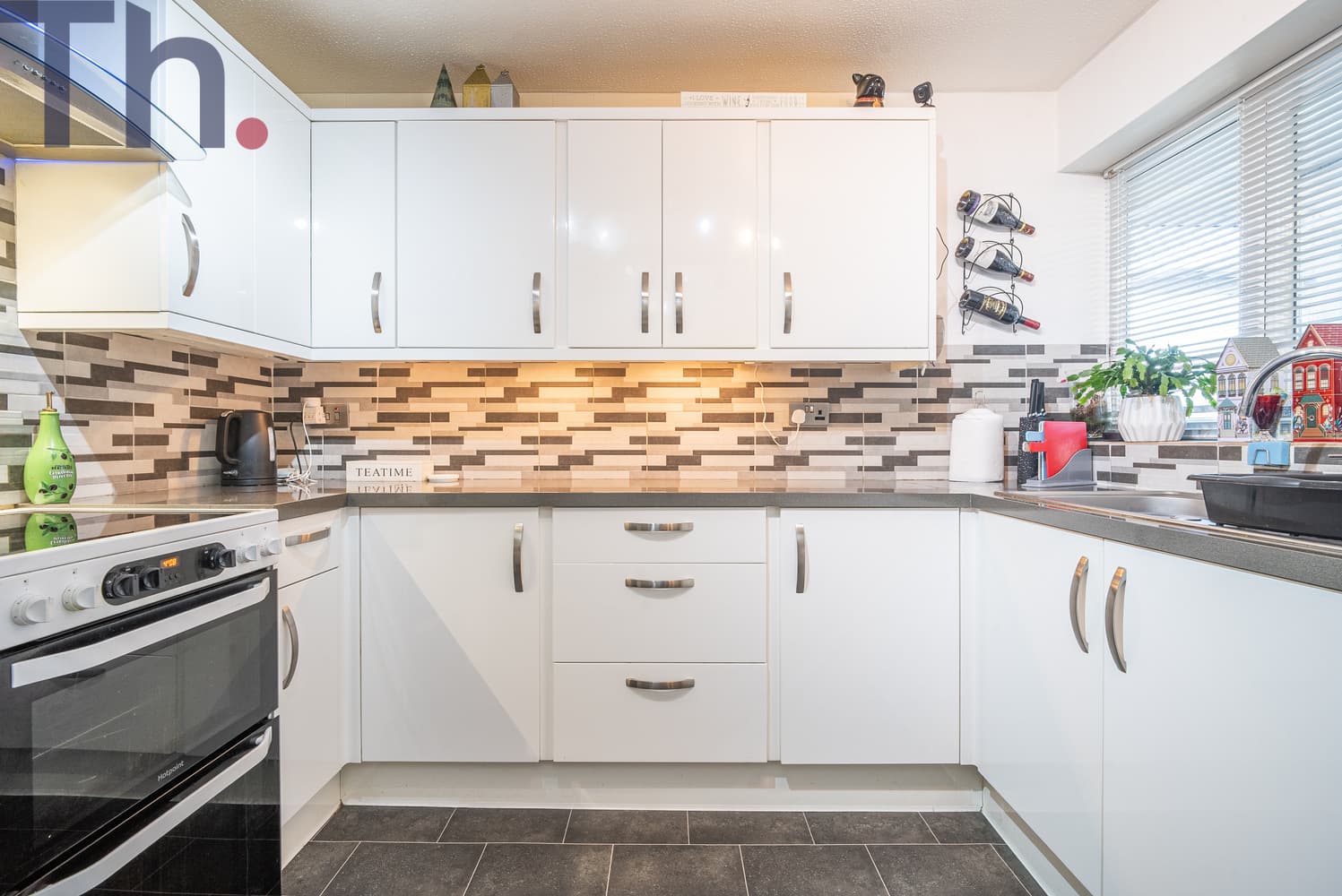We tailor every marketing campaign to a customer’s requirements and we have access to quality marketing tools such as professional photography, video walk-throughs, drone video footage, distinctive floorplans which brings a property to life, right off of the screen.
Situated on a desirable road on the outskirts of Newport, close to the ever-popular Shide area, this well-presented three-bedroom detached bungalow offers stylish, comfortable living in a highly convenient yet semi-rural setting.
The property is ready to move straight into and is tastefully decorated throughout. Internally, the accommodation is bright and welcoming, with a dual-aspect living room that enjoys plenty of natural light and opens directly onto the rear garden, creating an excellent space for both everyday living and entertaining. The modern kitchen is well fitted with ample storage and provides useful access to the side of the property. All three bedrooms are generously proportioned, while the recently renovated bathroom is a particular highlight, featuring a characterful roll-top bath alongside a large walk-in shower.
Externally, the property continues to impress. A spacious driveway provides parking for up to three vehicles, complemented by a detached garage. To the rear, the garden is a substantial size, offering a high degree of privacy and enjoying a sunny south-westerly aspect—ideal for relaxing or entertaining outdoors.
Perfectly positioned, the bungalow is within touching distance of Newport Golf Club and a wealth of countryside walks, including the popular Downs route towards Arreton. At the same time, Newport town centre is easily accessible, with Marks & Spencer, high street shops, cafés and restaurants all close by.
This is a highly sought-after location, and with its excellent presentation, generous plot and enviable setting, the property is expected to attract strong interest.
Local Authority - Isle of Wight Council
Council Tax Band - D
Tenure - Freehold
GROUND FLOOR
Entrance Hall
Lounge Diner 17' x 14'
Kitchen 11'5 x 8'9
Bedroom 3/Study 6'11 x 9'2
Bedroom 2 12' x 9'
Bedroom 1 13' x 9'8
Bathroom 10'1 x7'5
OUTSIDE
Garage
Driveway
Side Access
Rear Garden
Decking
Patio
