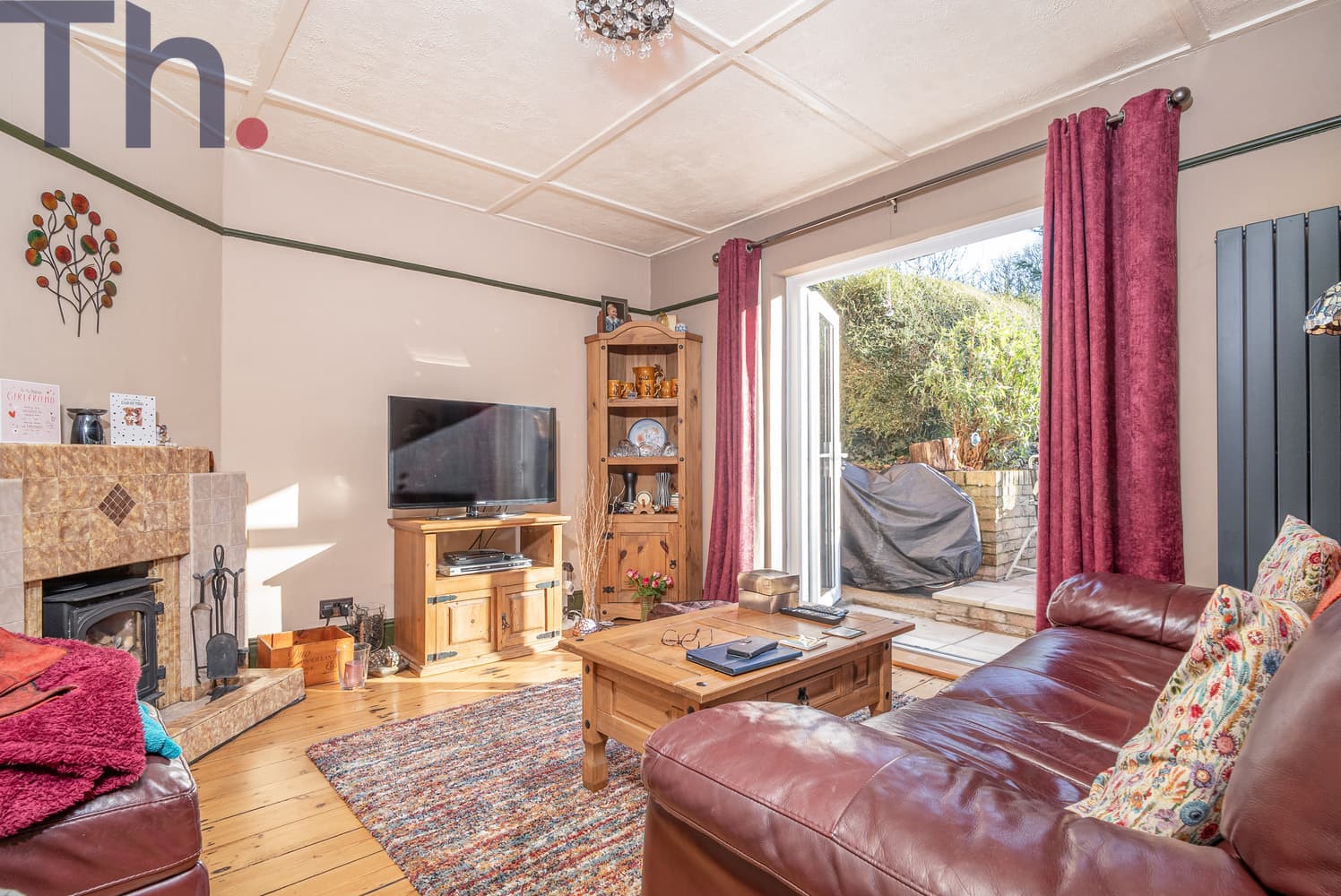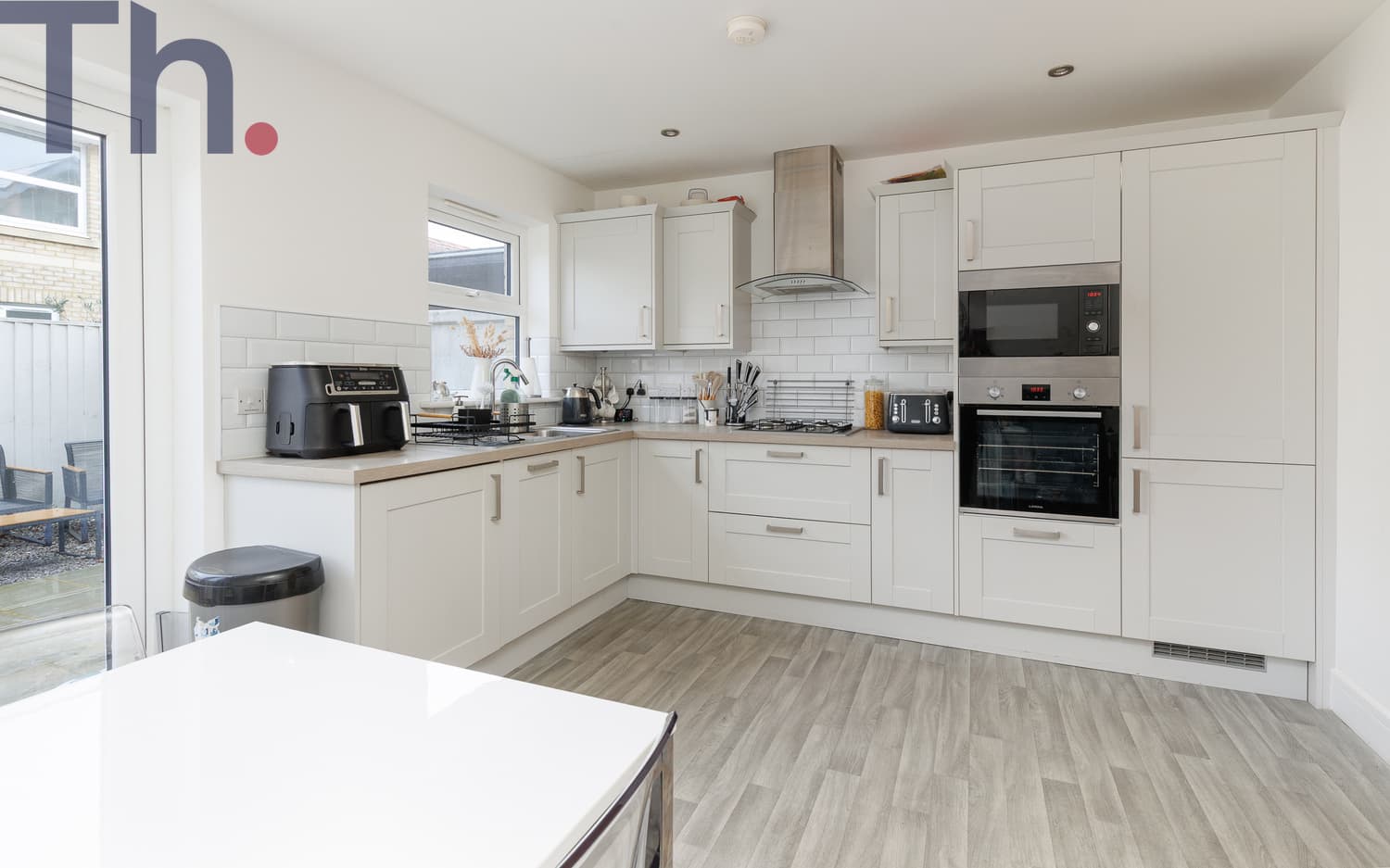We tailor every marketing campaign to a customer’s requirements and we have access to quality marketing tools such as professional photography, video walk-throughs, drone video footage, distinctive floorplans which brings a property to life, right off of the screen.
Nestled in a quiet and desirable cul-de-sac in the heart of Carisbrooke, this beautifully presented semi-detached home offers a perfect combination of comfort, convenience, and family-friendly living. Thoughtfully maintained and tastefully decorated, it provides flexible spaces that can adapt to a variety of modern lifestyles.
The ground floor features a generous lounge-diner that offers plenty of room for both everyday relaxation and entertaining guests. Large windows allow natural light to flood the space, creating a warm and welcoming atmosphere. The adjoining conservatory enhances the ground floor living area, providing a bright and airy retreat overlooking the garden — ideal for use as a second sitting room, dining area, or playroom.
Upstairs, three well-proportioned bedrooms offer comfortable accommodation for a growing family. Each room benefits from a pleasant outlook and ample storage potential. The light and airy family bathroom serves the first floor, providing a modern and functional space for daily routines.
Externally, the home continues to impress. The rear garden provides a private, low-maintenance outdoor area—perfect for relaxing, entertaining, or for children to play safely. To the front, the property benefits from a driveway with parking for at least two vehicles.
Perfectly positioned within walking distance of Carisbrooke Castle, local shops, the High Street, and well-regarded schools, this delightful home combines the tranquility of cul-de-sac living with excellent access to local amenities and transport links.
This property presents a wonderful opportunity for families or couples seeking a move-in-ready home in one of Carisbrooke’s most sought-after locations.
Local Authority - Isle of Wight Council
Council Tax Band - C
Tenure - Freehold
"In accordance with Section 21 of The Estate Agents Act 1979 please note that the vendor is an employee of IOW Residential Limited t/a Trigghomes"
GROUND FLOOR
Entrance Hall
Kitchen 9'3 x 8'6
Lounge 17'8 x 15'6
Conservatory 10'4 x 9'3
FIRST FLOOR
Bedroom 1 14'2 x 9'3
Bedroom 2 12'2 x 9'3
Bedroom 3 9' x 6'
Bathroom
OUTSIDE
Driveway for 2-3 Vehicles
Front Garden
Side Access
Rear Garden

