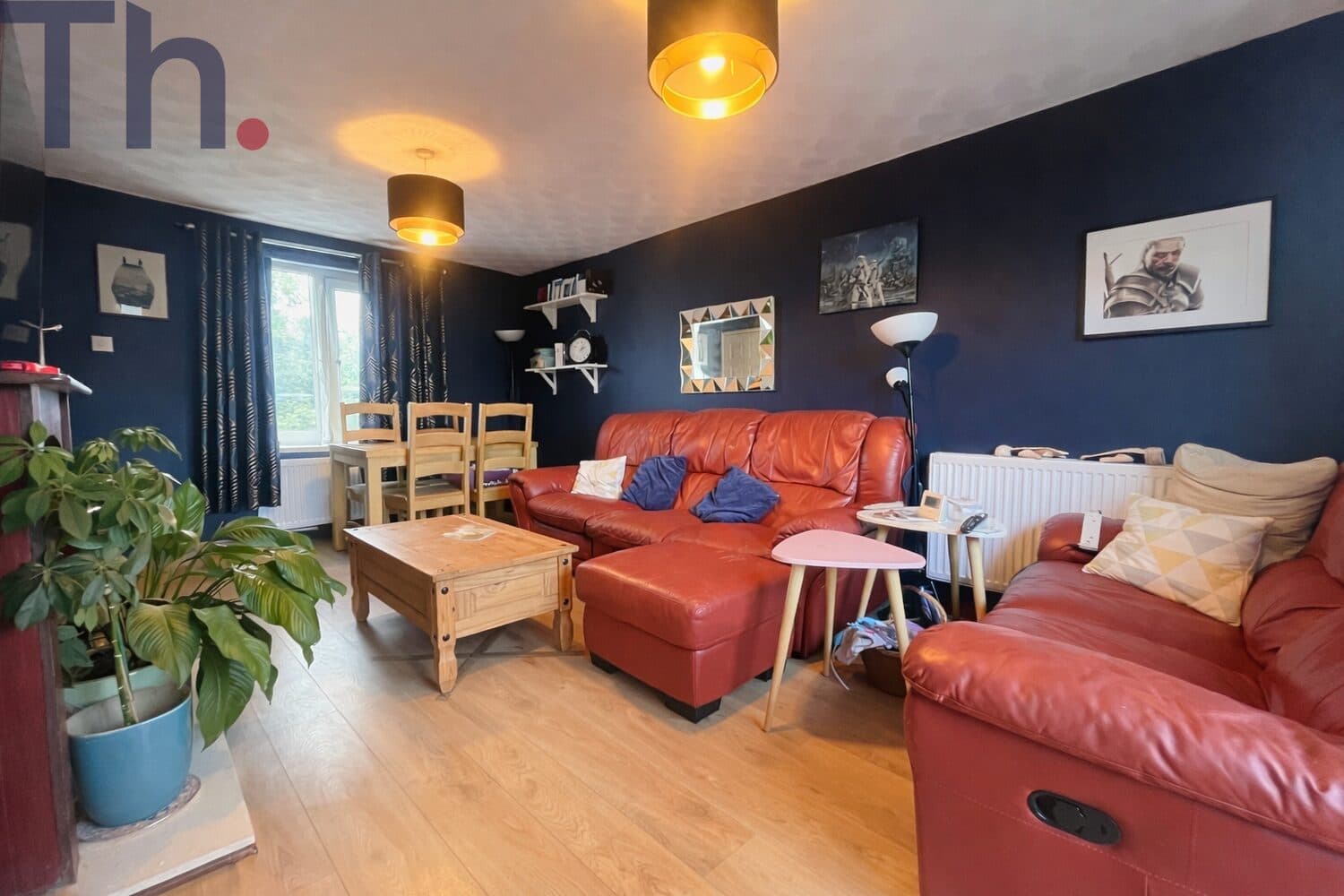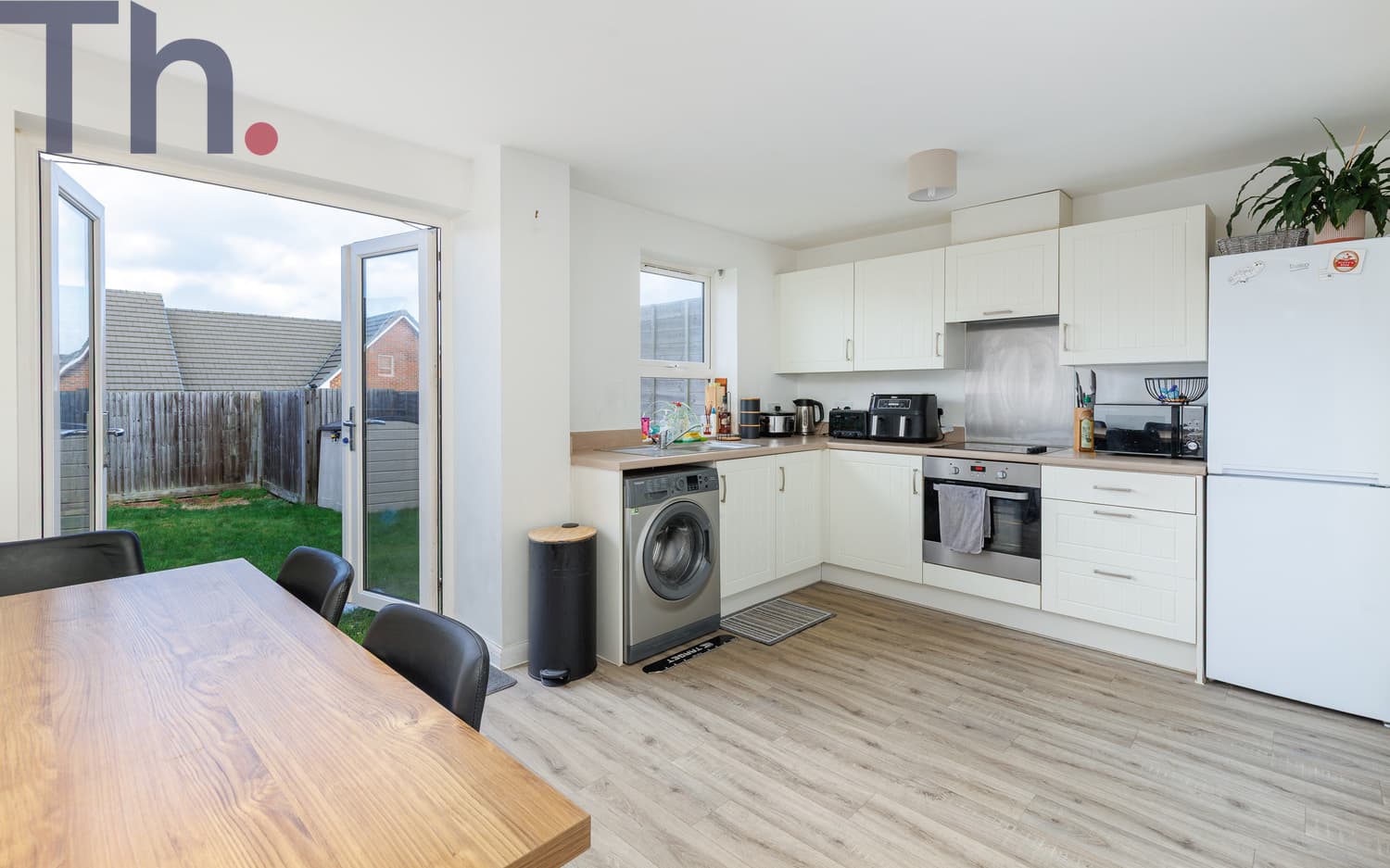We tailor every marketing campaign to a customer’s requirements and we have access to quality marketing tools such as professional photography, video walk-throughs, drone video footage, distinctive floorplans which brings a property to life, right off of the screen.
3-Bedroom Detached Home with Garage & Private Garden – Brading, Isle of Wight
Situated in a peaceful yet convenient location in the sought-after village of Brading, this well-presented detached house offers spacious accommodation, excellent transport links, and plenty of future potential.
The property benefits from driveway parking for at least two vehicles, along with a garage that could be converted into additional living space (subject to the necessary planning permissions and building regulations).
Inside, the ground floor features a welcoming entrance hall, a generously sized lounge diner with space for both relaxation and entertaining, a well-proportioned kitchen, and a downstairs WC.
Upstairs, there are three double bedrooms, with the master boasting its own en-suite shower room. A separate family bathroom completes the first-floor accommodation.
Externally, the property enjoys a good-sized, private rear garden—ideal for families, keen gardeners, or those who simply want a quiet outdoor space.
Nature enthusiasts will appreciate the nearby walks around Brading Marshes, an RSPB reserve, as well as access to Brading Downs. For commuters and those exploring further afield, the train station offers a direct link to Ryde, where regular ferries provide easy access to Portsmouth and beyond. A main bus route is also just a short walk away.
This versatile home combines comfort, convenience, and scope for enhancement, making it an excellent opportunity for families or anyone looking to enjoy village living with strong connections across the island and to the mainland.
Local Authority - Isle of Wight Council
Council Tax Band - D
Tenure - Freehold
GROUND FLOOR
Entrance Hall
Kitchen 10'11 x 8'6
WC
Lounge/Diner 18'2 x 12'4
FIRST FLOOR
Landing
Bedroom 1 12'2 x 11'11
En-Suite Shower Room
Bedroom 2 14'1 x 8'10
Bedroom 3 12'5 x 8'8
Bathroom
OUTSIDE
Garage
Driveway
Side Access
Rear Garden

